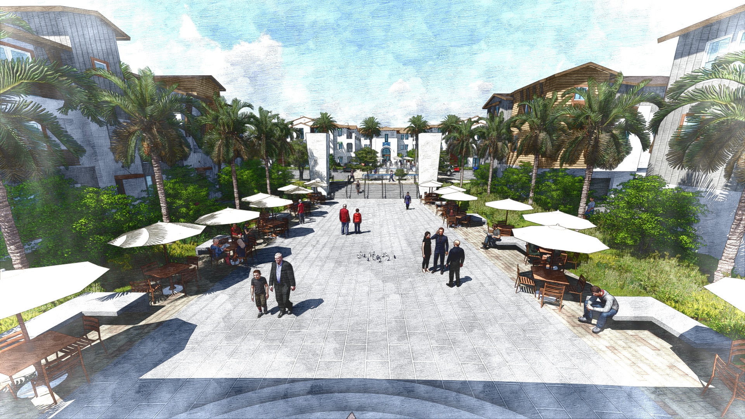
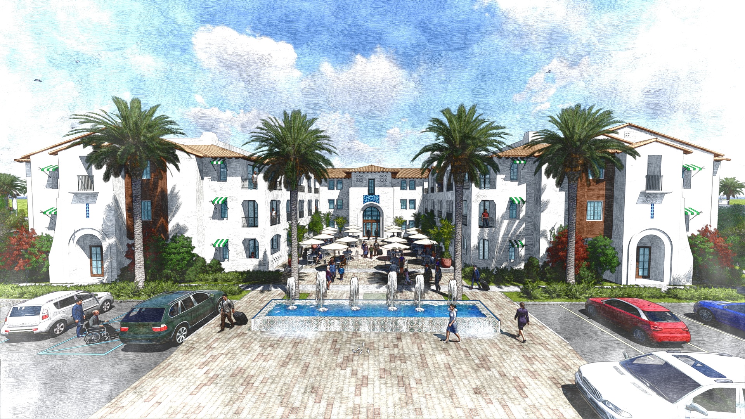
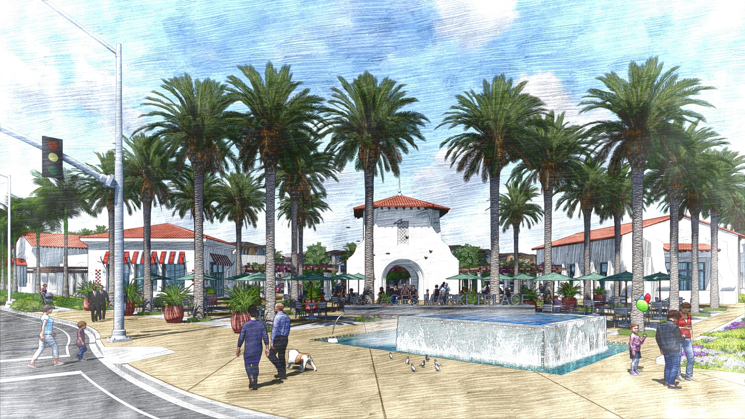
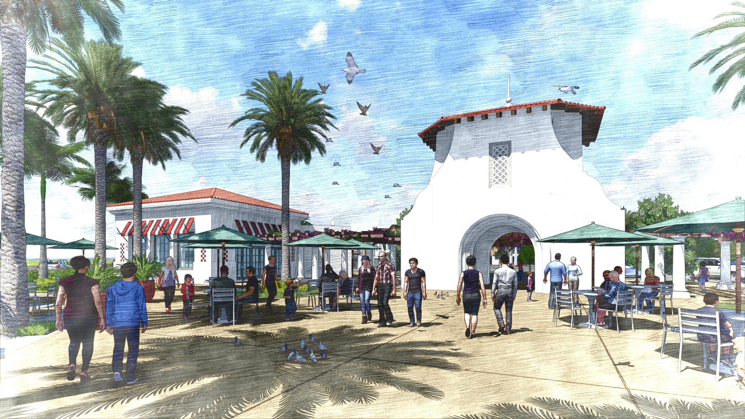
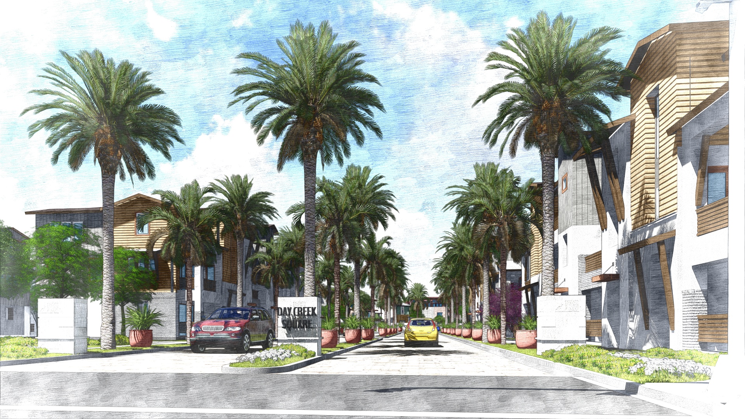
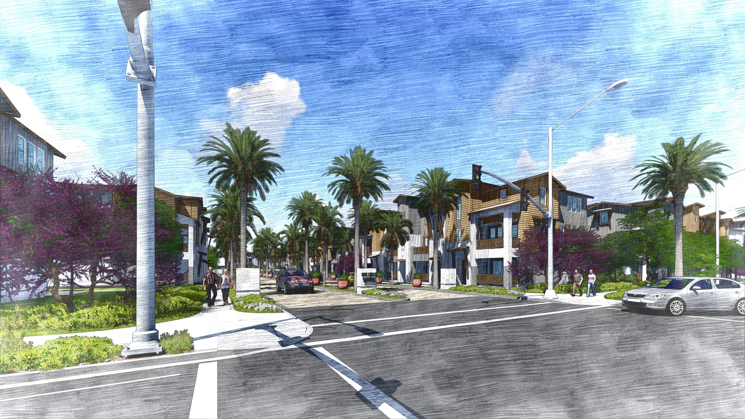
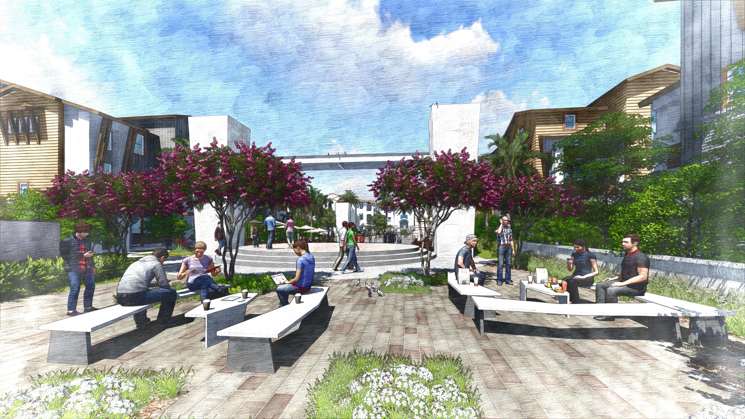
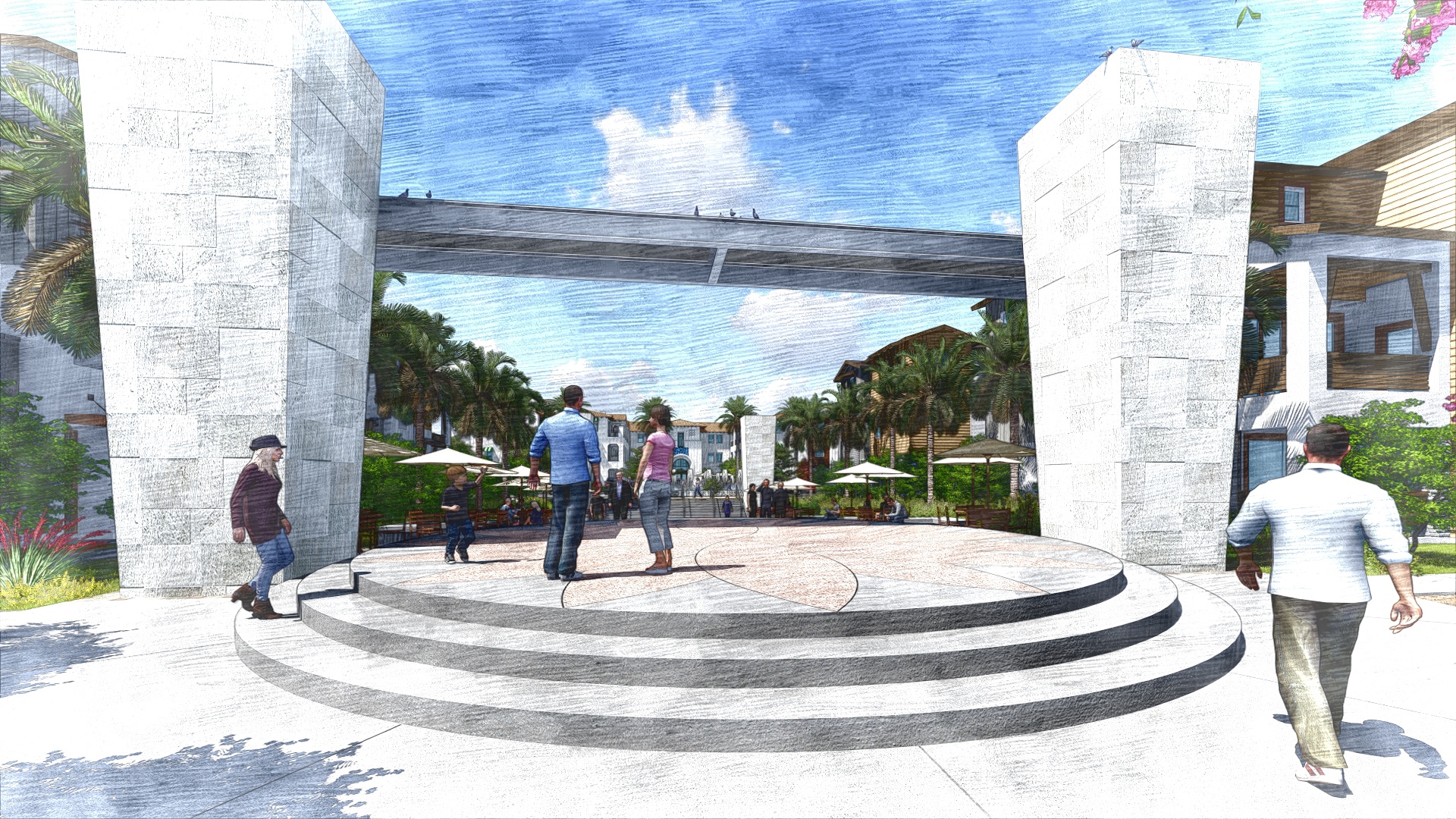
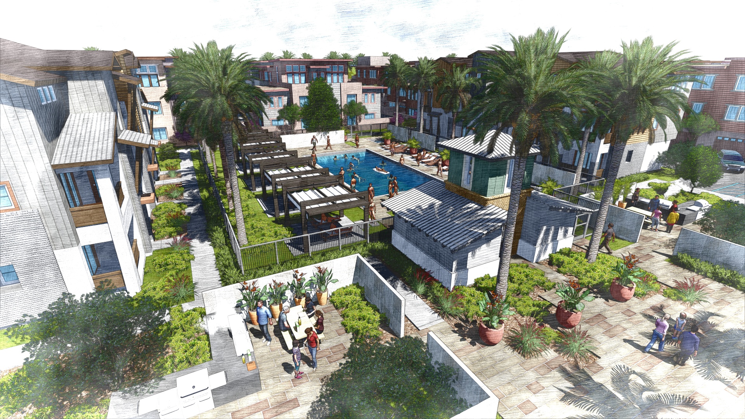
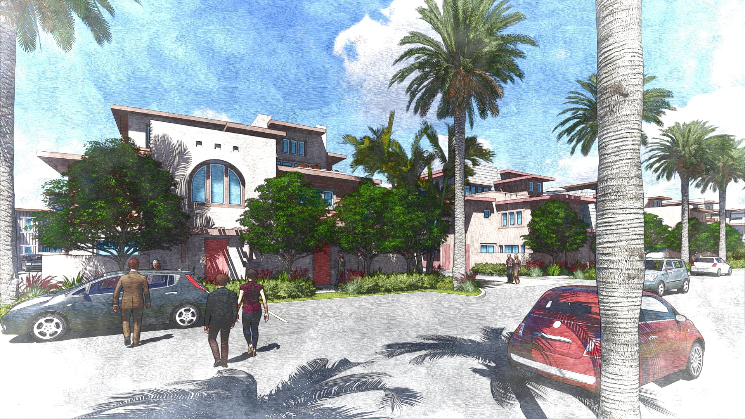
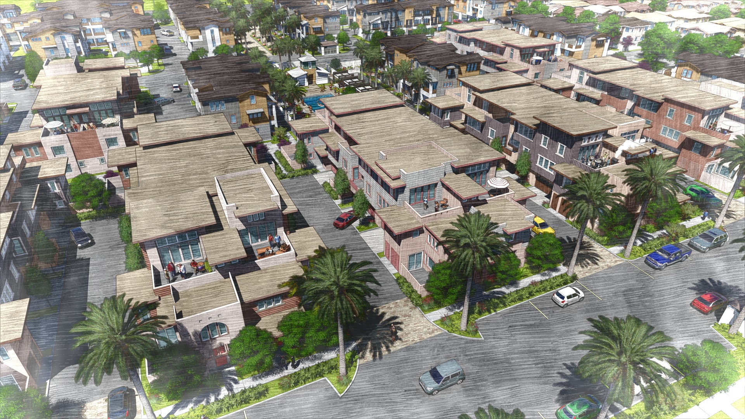
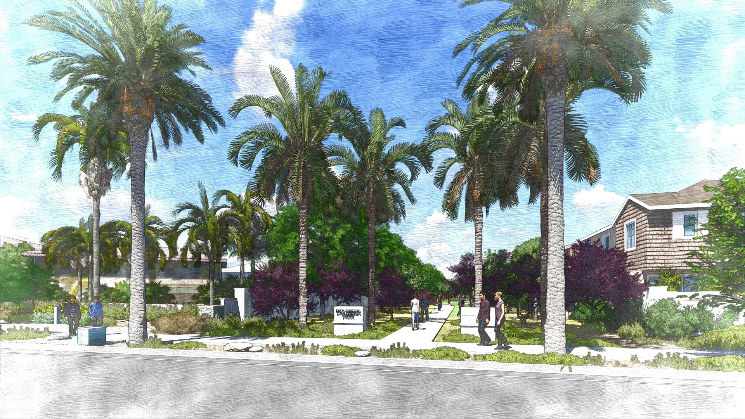
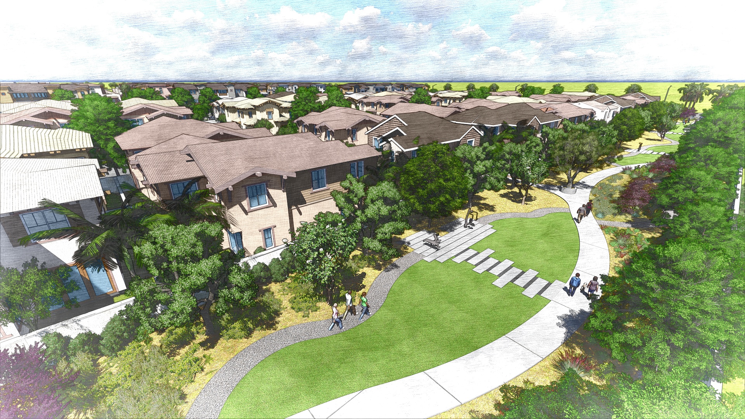
COMMERCIAL
-- Click on images to englarge --
BOUTIQUE HOTEL - FRONT ELEVATION
3 Story, 71 Unit Boutique Hotel
BOUTIQUE HOTEL - REAR ELEVATION
3 Story, 71 Unit Boutique Hotel
RESTAURANT 1
RESTAURANT 2
TOWER
RESIDENTIAL
-- Click on images to enlarge --
VILLAGE A
3 Story Multi-family Attached Rowhomes | Total Unites: 127 | Density: 22.48 DU/acre
VILLAGE B
3 Story Multi-family Attached Rowhomes | Total Units: 136 | Density: 14.38 DU/acre
VILLAGE C
3 Story Multi-family Attached Rowhomes + Roof Decks | Total Units: 66 | Density: 14.5 DU/acre
VILLAGE D
2 Story Single Family Detached Homes | Total Units: 51
COMMUNITY SITE MAP
project type
Mixed-Use Community
3 Story Multi-family Attached Rowhomes + Roof Decks
2 Story Single Family Detached Homes
3 Story, 71 Unit Boutique Hotel
2 Restaurants
ARCHITECTURAL STYLE
Village A:
Coastal California
Village B:
Coastal California
Village C:
Craftsman
Villagage D:
Craftsman
Spanish Mediterranean
Italianate
Hotel/Restaurants:
Santa Barbara
project info
Village A: 1,279 - 1,474 sf
Village B: 1,549 - 1,862 sf
Village C: 1,854 - 2,202 sf
Village D: 2,177 - 2,333 sf
Boutique Hotel: 45,932 sf
Restaurant 1: 5,947 sf
Restaurant 2: 5,857 sf
CLIENT
D.R. Horton
location
Rancho Cucamonga, CA
