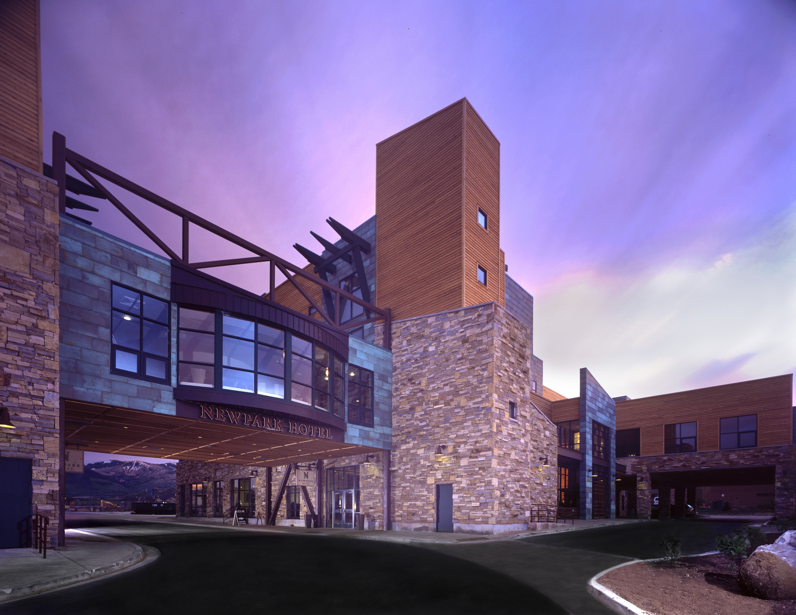
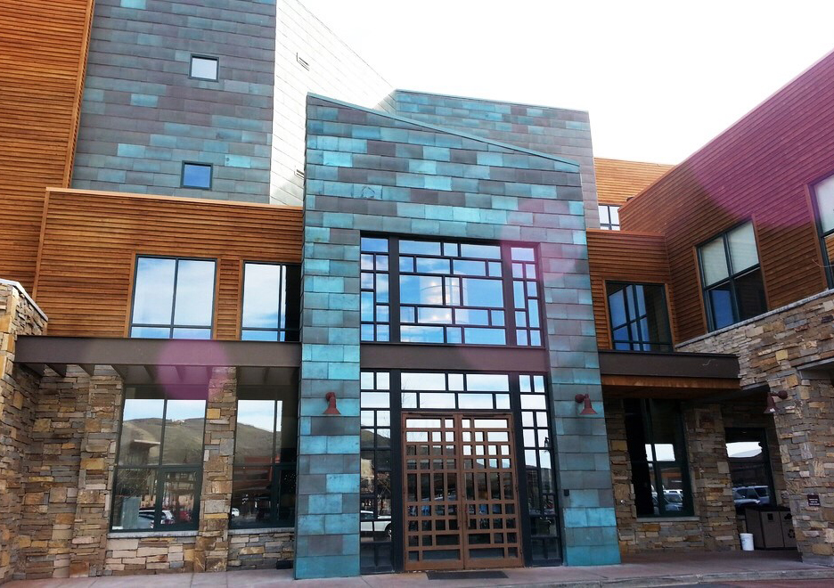

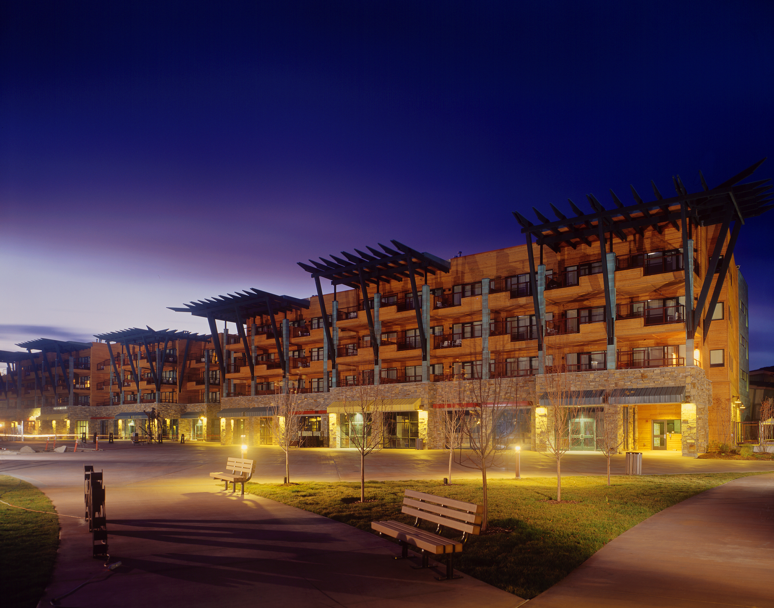
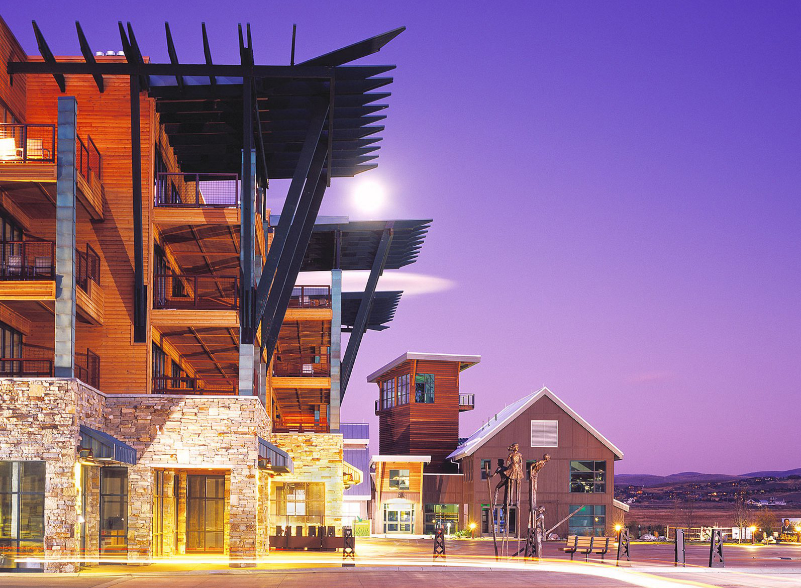
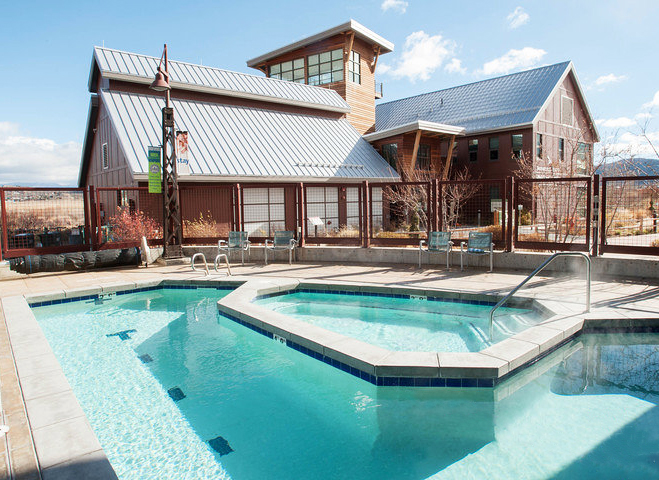
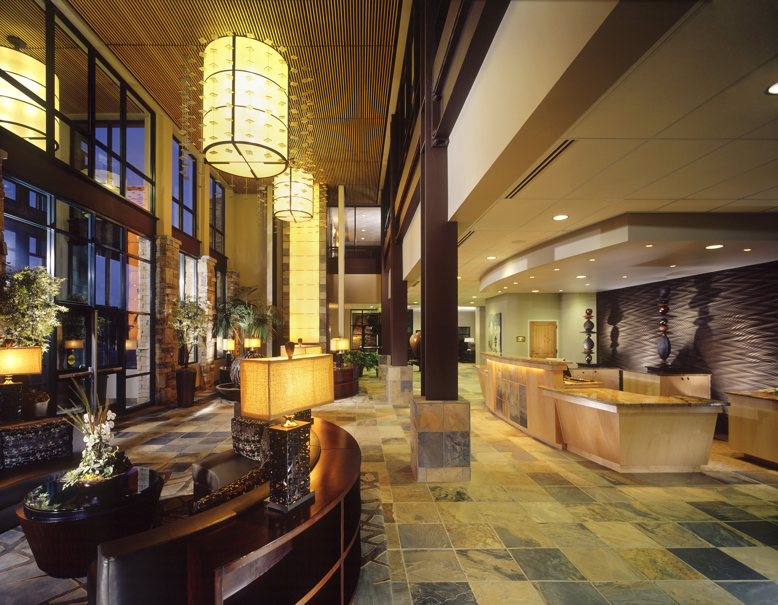

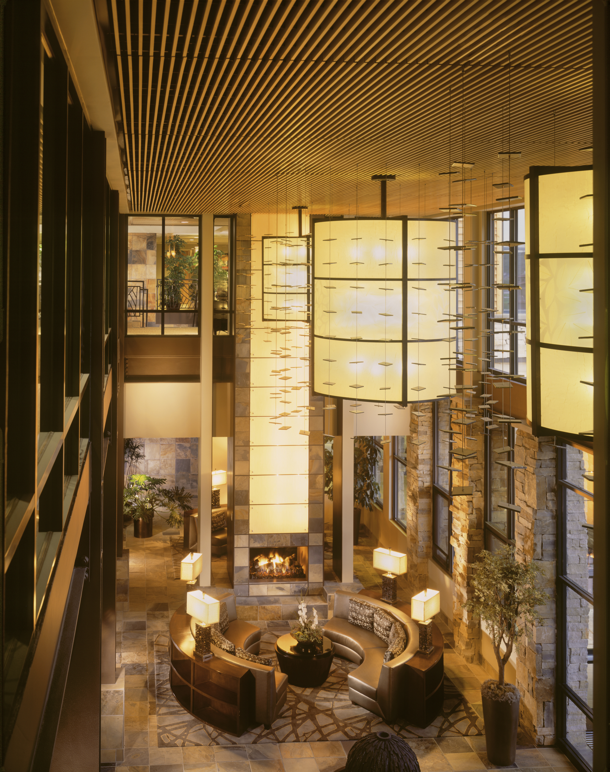
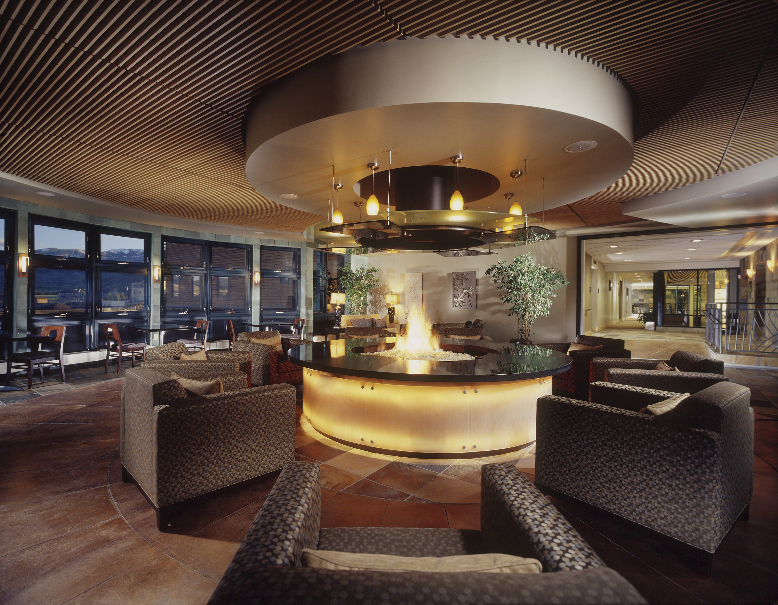

project type
Hotel / Resort
architectural style
This contemporary, upscale hotel features decorative wood brackets and mixed siding including, copper shingle, horizontal wood, and stone.
project info
Level 1: 35,924 sf of common area + commercial lease space
Level 2: 14,329 sf common area + 25,589 sf residential area
Level 3: 6,638 sf common area + 25,589 sf residential area
Total building area:
140,298 sf
CLIENT
Newpark Flats LLC
location
Park City, Utah
